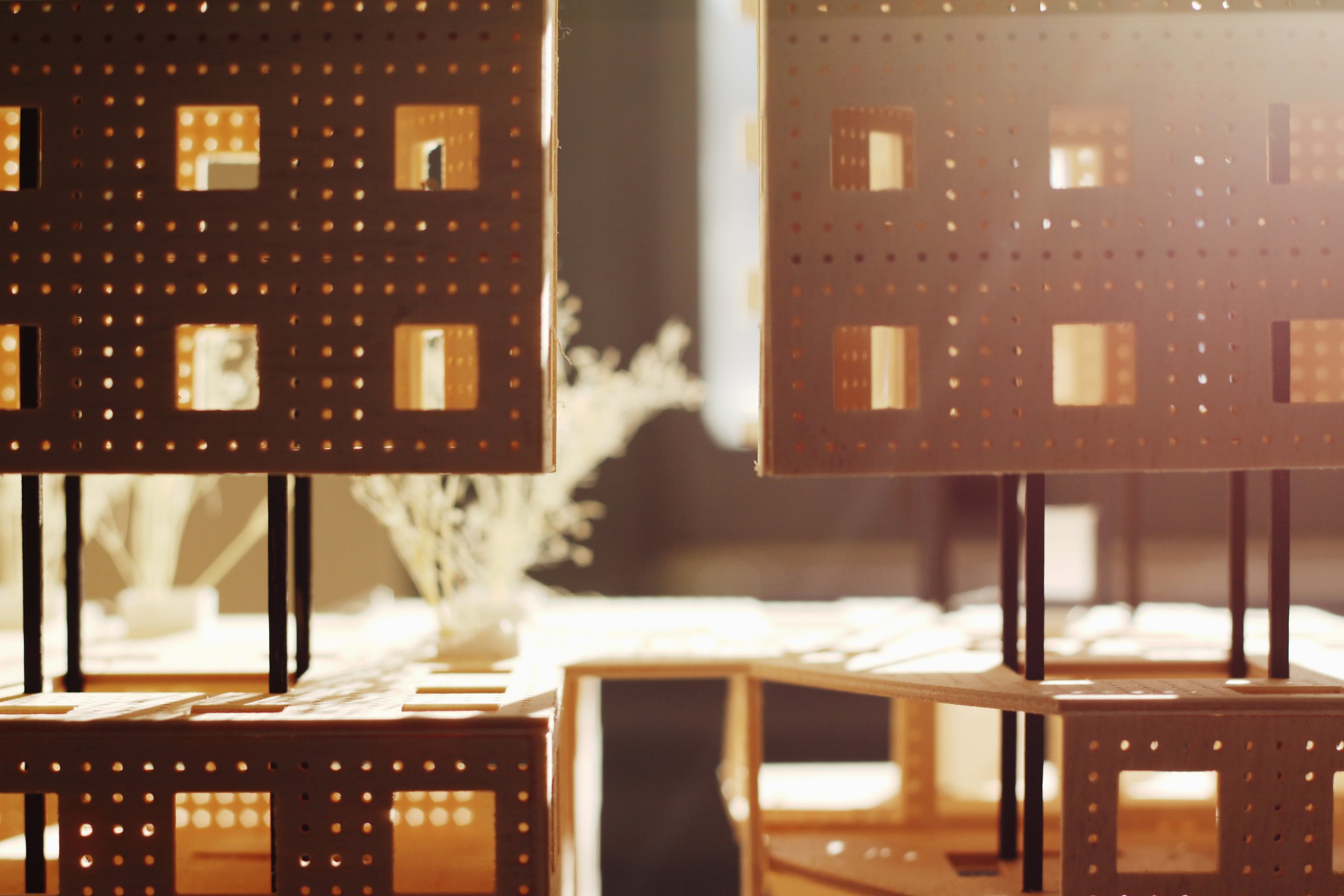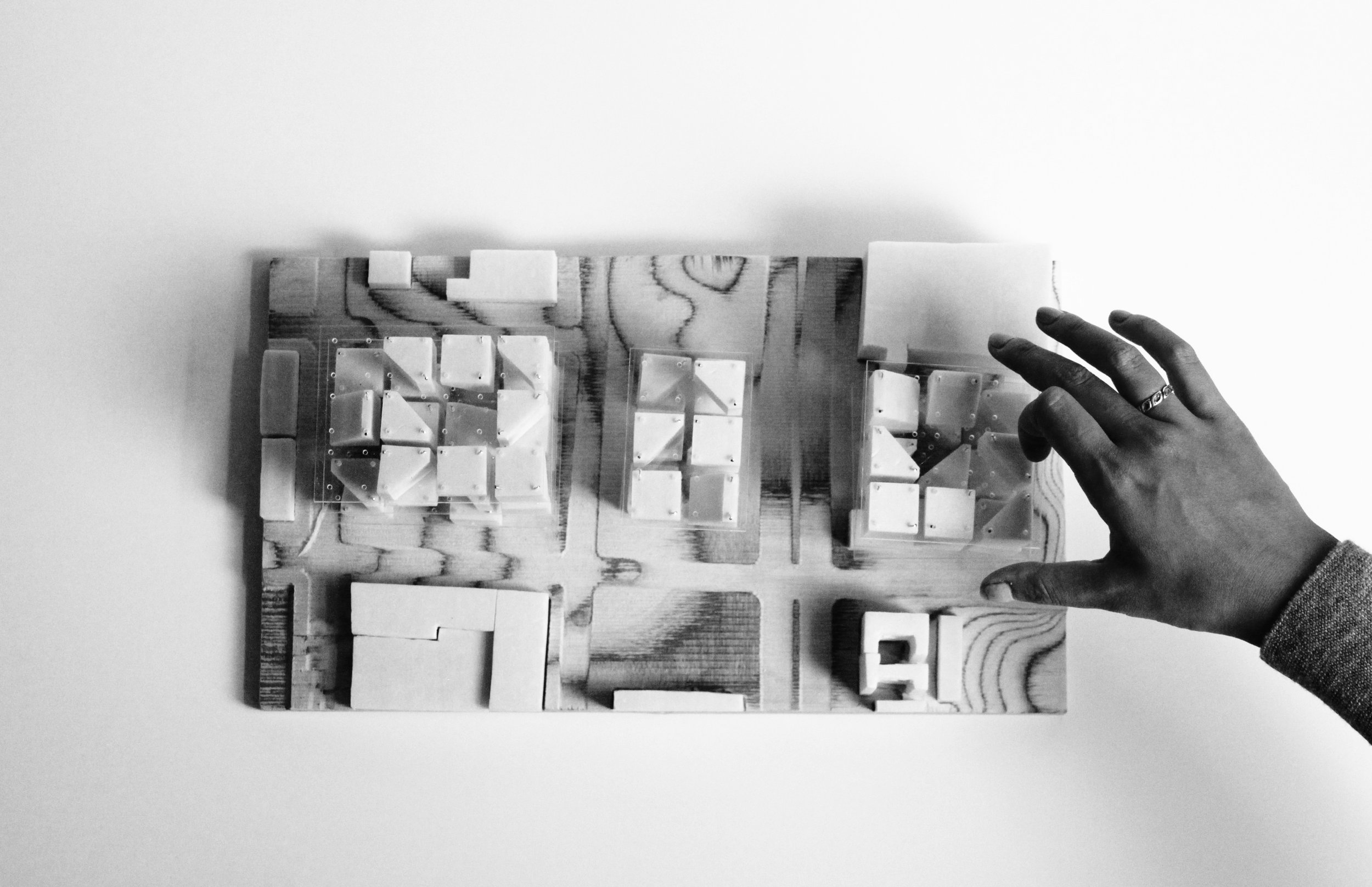
VERTICAL BLOCK: A Housing Project on Density + Light
By dividing a proto-typical cube into smaller modules and splitting them apart, we increased access to the perimeter from within the units, filling all living spaces with light. This act of splitting created horizontal datum levels that served as an elevated street condition. Additionally, we added a diagonal cut to the modules to create outside public spaces. Rotating these modules allowed for a variety of unit typologies within each orientation.
Residents of the vertical block enter the building and travel up central cores to the datum levels. They experience these datums as they walk to their module, and then enter their unit from stairs leading above or below. At the datum level the spaces created by the diagonal cuts form pathways and courtyards, allowing for parks and green spaces to be dispersed throughout, activating the life of the building.
Collaborator: Laura Wu
Course: Core III, Fall 2016, Columbia GSAPP
Critic: Eric Bunge, nArchitects








